Ever since visiting Grenada in Nicaragua I’ve enjoyed the idea of living spaces which feature living spaces designed around a central courtyard. Thinking back it’s also an aspect of design I’ve noticed and enjoyed in many martial arts movies as well. For me, the whole idea of having the outdoor living space incorporated into the overall house design in such a way that it’s private, open and accessible is brilliant and makes for a comfortable living space that I’d be more than happy to spend time in.
This led to me knocking around in my StumbleUpon favourites looking for inspiration and ideas on modern living spaces and architecture when I found a collection of some sublime modern Japanese architecture by Tezuka Architects that blew my mind. The following Modern Courtyard Home Designs by Tezuka Architects represent my idea of almost perfect living spaces.
Check out the following examples of their work and be prepared to be inspired:
Eaves House
Click thumbs to enlarge images or explore more of the Eaves House Design.
Floating Roof House
Click thumbs to enlarge images or explore the Floating Roof House Design.
Porch House
Click thumbs to enlarge images or explore the Porch House Design.
Cloister House
Click thumbs to enlarge images or explore the Cloister House Design.
Tray House
Click thumbs to enlarge images or explore the Tray House Design.
If you’d like to share your thoughts, opinions or love for architecture and design, connect with me on Twitter or StumbleUpon and let’s chat, otherwise, you can also leave a comment using the form below.
Photo Credits: Featured image of Cloister House is copyright by James Silverman www.jamessilverman.co.uk


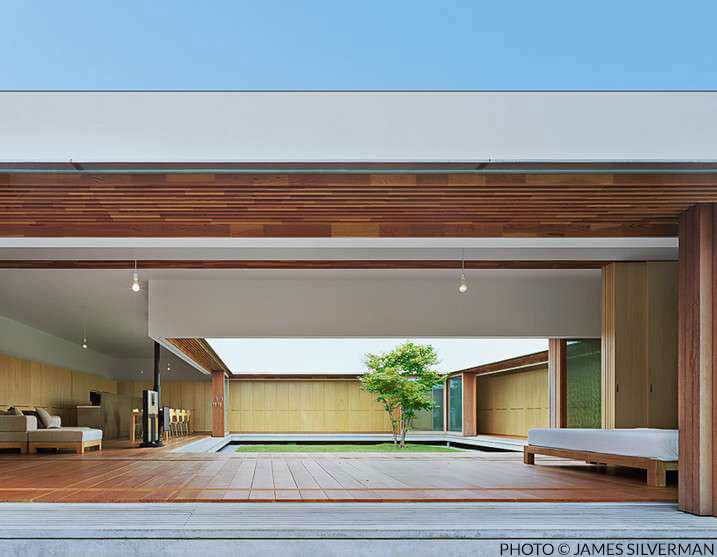
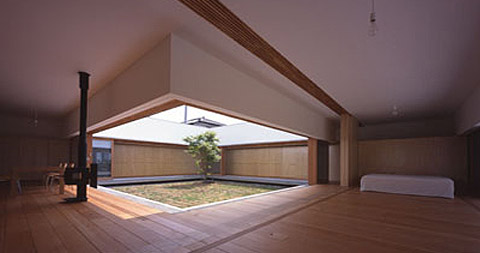
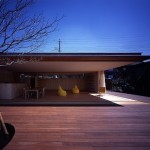
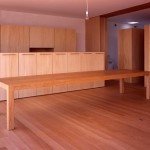
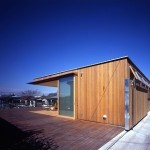
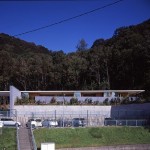
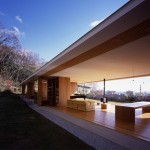
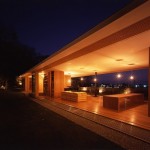
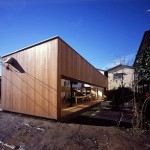
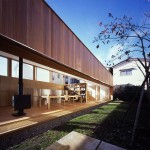
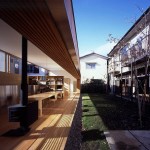
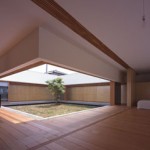
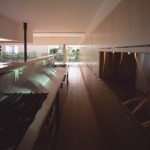
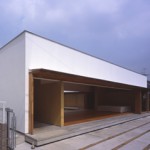
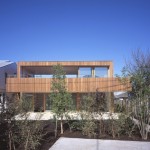
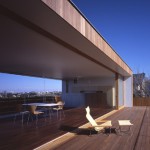
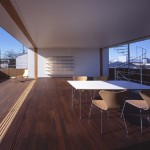


Fantastic design… Very beautiful architectural design… The architect is really talented!
A world class talent that can be really proud. Its really beautiful.
I really love the designs you have posted on your page. Thanks for sharing.
Thanks Estelle. Do you have a favourite?